
Capital Planning and Construction (CPC)

Visiting Contractor/Vendor Instructions (Click to navigate to different page)
WesternU dedicates importance to providing a supportive environment for our faculty and students by investing in our campus educational and administrative spaces according to our Campus Master Plan. Our Capital Planning and Construction division keeps our government construction jurisdiction documents and procedures up-to-date and updates infrastructure Campus standards as necessary.
Capital Construction Introduction
Major Capital Projects
MajorCap focuses on external contractor assisted projects of significant construction remodel or expansion of spaces and infrastructure which can encompass machinery and equipment installation that are new and not considered existing replacement, and a thorough evaluation of bids is done using CPC, baseline construction industry-specific procurement processes with multiple criteria and extensive legal contract, terms & conditions.
Budgeting and funding requires competing bids and a CPC Industry procurement and custom-tailored scoring processes to determine best project value, followed by a budget report submitted to office of COO for CFO approvals.
Fiscal category thresholds are determined by the University. Current Major Capital Construction projects are categorized in excess of $20,000.
Timeline sample forecast for large scale projects is shown below depicting various stages, depending on size and complexity of a project. Construction Project Manager engagement begins after executive leadership meetings are concluded.
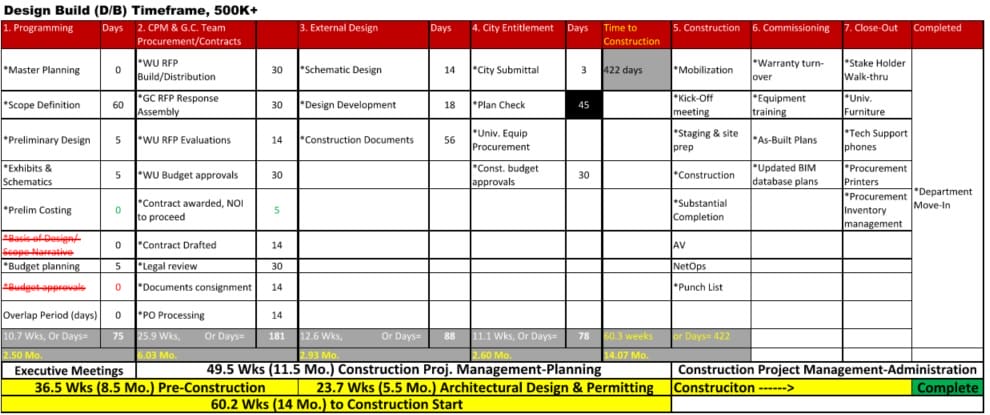
Minor Construction Projects
MinorCap for small area renovations are routed though office of COO for budgeting review and internal or external resource assignment evaluations.
Budgeting and funding requires CPC contractor prequalification/selection, followed by a budget report submitted to office of COO for CFO approvals.
Fiscal category range for Minor Capital is currently under $20,000. These projects can be applied for assistance from University Capital Funding though office of COO, or funded directly by the College upon project approval.
Timeline sample forecast for smaller scale projects is shown below depicting various stages, depending on size and complexity of a project. Construction Project Manager engagement begins after executive leadership meetings are concluded.
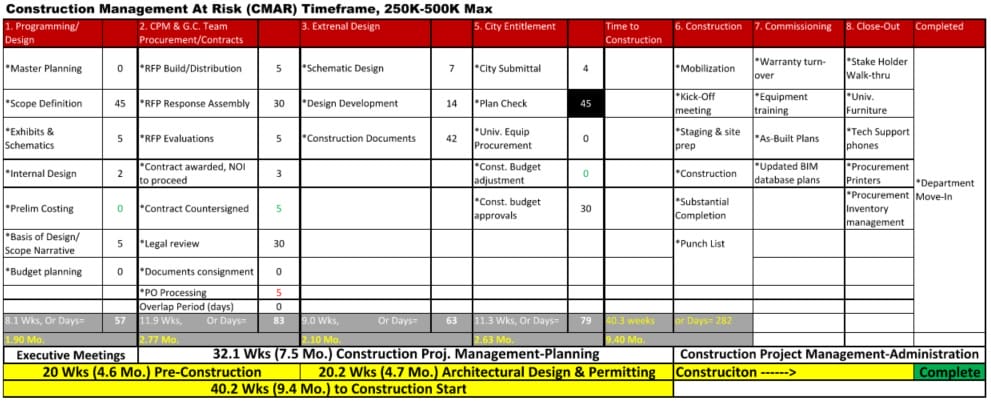
Executive Leadership

Todd Clark
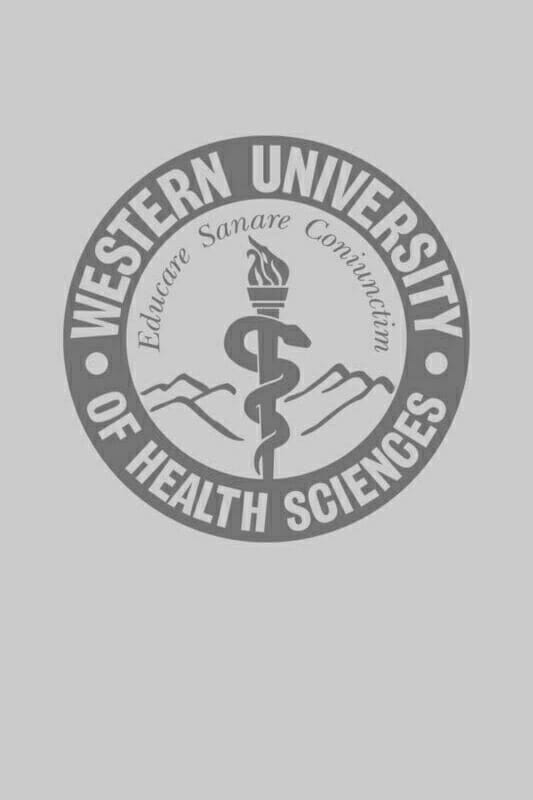
Steve Vega
Capital Planning & Construction
Construction Project Manager, A.S. Architecture & Const., B.S. Business Management
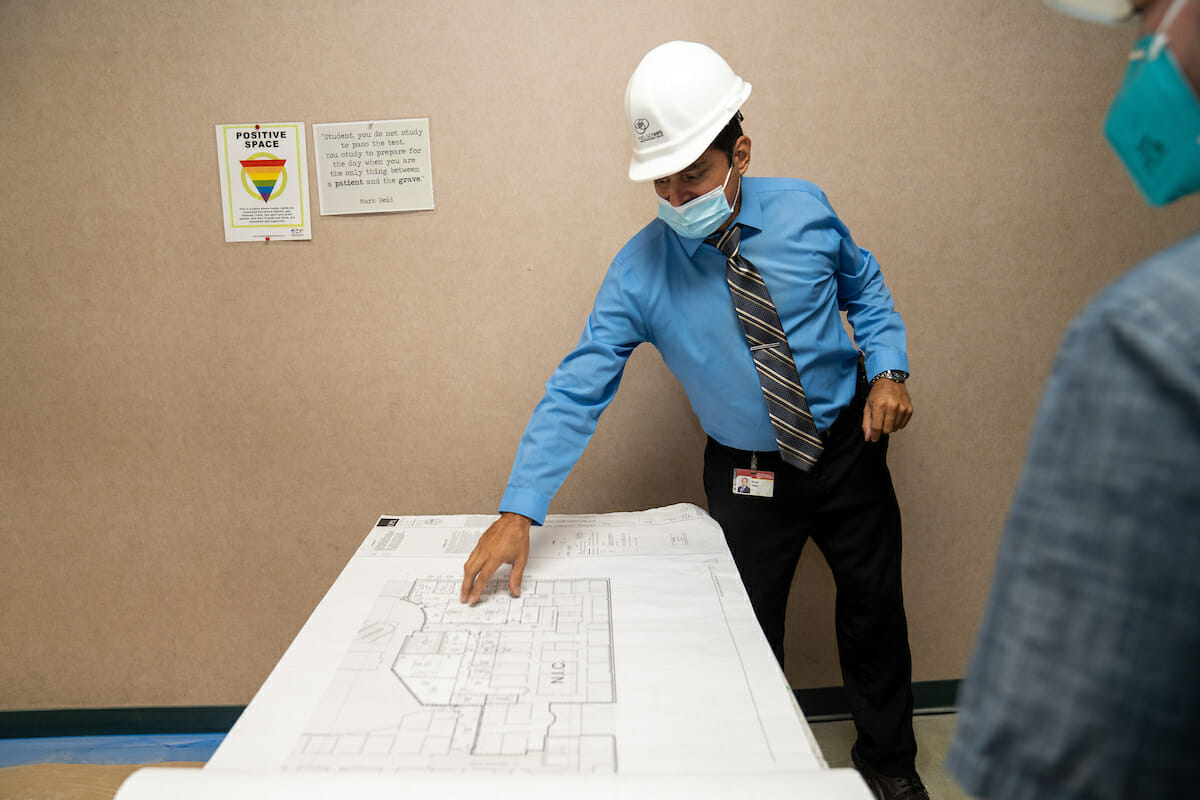
CP&C At a Glance
* Architectural & Construction Campus Standards
* Construction Administration Tools development & audits
* Product Mock-ups testing & evaluation
* Basis of Design project manuals
* Construction Strategy & Process Management
* Contractor Interviews & Bid Qualifying
* Construction Contracts development & enforcement
* Procurement processing docs & requirements
* Program Timeline forecasting strategies
* Construction Budget Management
* Request for Proposal (RFP) bid packages
* Bids Analysis & cost negotiations
* Bid Process Management, scoring & awarding
* Architectural Plans Audit & Corrections
* City Permits & inspections coordination
* Site Logistics safety coordination
* Construction General Conditions manuals
* Construction General Requirements manuals
* Construction Standards product cut-sheet packages
* Construction Parking logistics coordination with security
* QA Mgmt. at stages of Schematic, Design Development & Const. Docs.
* Construction Site Administration & reporting
* Campus Utilities & Services Coordination with facilities
* Construction Billing reviews & audits
* Payment & Lien dispute resolution
* Payment Certifications logging & approvals
* Capital Construction Fiscal Tracking & Reports
* Accounts Payable records & processing assistance
* Construction Metrics dashboard tracking
* Quality Construction Management
* Contractors Evaluations performance scoring
* Schedule Management of critical benchmarks
* Crisis Schedule Management Resolution
* Coordination of 3rd party vendors
* Coordination with other WesternU Divisions
* Close-out Warranty & corrections management
* As-built records set management
* AutoCAD floor plans
* Online Construction Record Sets
* CPC Website Management & Updates
Construction Information & Notifications
A Notice of Construction is emailed to faculty, staff & students for new upcoming construction. During this notification period, we welcome email inquiries to coordinate your campus-wide needs in construction affected areas.
Construction Planning & Management by the Capital Planning & Construction team works exclusively with external contractors and vendors. The Campus Architect works with administration & project stakeholders to initiate internal project programming discovery stages. The Construction Project Manager converts programming needs into Requests for Proposal of services to obtain construction cost estimates & manages all aspects of Construction from Bid-phase through Project completion.
Budgets for any University approved Capital Planning & Construction projects can be funded by either the College itself, or requested to qualify for a Major Capital designated fund.
CAPITAL CONSTRUCTION PROJECTS, current and completed are shown below as of 2020.
(Typical projects timeframe span from 4mo -to- 8mo executive meeting preparations before Construction management start.
- BBC Remodel (On-Hold)
- LRC 3floor Remodel
- PCC CDM Air Compressors Replacement
- HEC Data Center Migration
- WU-Campus Esplanade Repairs
- AT Elevator Modernization upgrades
- VMC Ph1 1st Floor PBL Rooms Remodel
- VMC Ph2 2nd Floor PBL Rooms Remodel
- VCC Rooms 202-244 Renovation
- AT HR New Storage Room
- HPC Freight Elevator Modernization
- AAC 2nd Flr. President’s Offices
- AT Parking Lot Renovation
- The Village-CDM-118 Elec. upgrade
- HEC 4th Floor New Dual Research Labs
- HSC OMM/COMP Skills Lab
- AAC Facade Ph1 Demolition
- PCC Rooftop Steam Boiler Repl.
- VCC Locker Rm/Lab conversion
- HEC CMR Lab Renovation
- HPC Clinical Skills Remodel
- HPC Hospital Simulation Lab
- HPC Dock Driveway Repair
- HEC CDM Support Lab
- HEC Vivarium Lighting Controls
- HSC East/West Classrooms
- PHC/Ethan Allan Park Vehicle Bollards
- HPC Office of Humanism Center
- LRC Exterior Stucco Repair
- HSC Car Charging Stations
- HSC Car Chargers Security Lights (Completed)
- RWC Ph2 Electrical Site Utilities, (Active)
- AAC Facade Ph2 Structural Repair (Completed)
- RWC Ph1 Electrical Room Upgrade, (Active)
- HEC Vivarium Surgery Suite (Planning)
- PCC Pre-phase Overhead Plumbing (Active)
- PCC Ph-1 Clinical Relocation. (Planning)
- PCC Ph-2 CDM Suite Expansion (Planning)
- CVM Kennel Renovation (Planning)
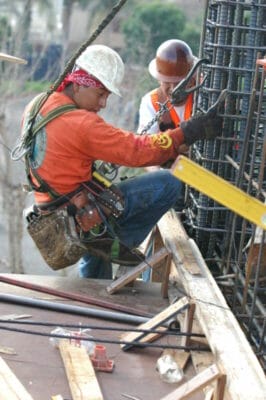
Safety First
For new Construction related questions or project assistance, contact the Campus Architect or the Construction Project Manager.
For inquiries on repairs or maintenance of existing building systems or replacements, please contact Facilities & Physical Plant (FPP) division via TDX tickets or via e-mail to Facilities.
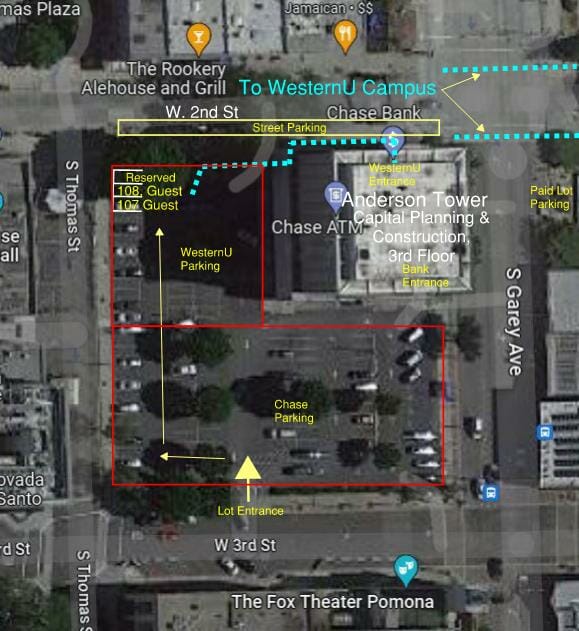 Our offices are located Off-Campus on 3rd floor of Anderson Tower (Chase Bank occupying 1st floor), at corner of S. Garey Ave. and W. 2nd St.
Our offices are located Off-Campus on 3rd floor of Anderson Tower (Chase Bank occupying 1st floor), at corner of S. Garey Ave. and W. 2nd St.
Building entry is restricted to only card badge-reader access. Please contact your host to be available to come down to greet you.
Street parking is available along W. 2nd Street.
Guest Parking can be found in the lot at stalls 107 & 108.
Paid parking lot for overflow need is across street East of Anderson Tower. Pay at lot kiosk
Anderson Tower
100 W. 2nd Street
3rd Floor
Pomona CA. 91766
WesternU Construction Project Management assists the Campus Architect in running the various day-to-day construction needs as well as the pre-planning & administrative needs of the University’s Capital Construction Program & Projects.
Proper oversight of the various General Contractors, subcontractors and vendors helps maintain scheduled and organized site presence, coordinated collaboration with other campus events, and helps keeps schedules and budgets from excessive deviation from established benchmarks.
Project Management Introduction Overview Presentation
Get to know some of our in-depth construction tools and processes deployed by WesternU via its Construction Project Management means & methods. These assist us to maintain high quality protocols and procedures in similar caliber with CSU/UC and Healthcare construction industry standards.
Additional industry best practices are newly implemented to provide WesternU with a robust system of execution and delivery for intricate Major Capital Coordination; While also enforcing a unified campus standards program. We strive for maximum success with minimal disruption as much as possible.
This featured project section will occasionally showcase exciting growing campus improvements and to introduce you to WesternU’s dedication to maximum satisfaction and value for our WesternU family.
We hope our newest build makes you as proud of our campus and commitment to our students and mission as we are proud in you for your choice of career path, and choice of University.
Our current featured project is a fun and exciting opportunity to build an elegant, fun, innovative, and unique Hospital Simulation space. Let’s take a small virtual tour.

